Executive Summary
The construction of a 4 bedroom villa for private purposes would provide a better living experience for me, and hence I need to personally oversee proceedings to see whether the villa is constructed according to my specifications. The villa would be well designed, with a basement and a proper rooftop, and it would be centrally air conditioned to provide cooling to all parts of the house. A garden shall be created outside as well, with a swimming pool in the backyard so that the summer season can be enjoyed to the fullest. The modernization of Abu Dhabi has seen many people construct new homes for themselves so that they can keep up with the flow and the change of the environment, and a big 4 bedroom villa would be enough to fulfill the needs of my family as well as provide a spacious and a better living experience.
Business Needs
The objectives of creating a new 4 bedroom villa are enlisted below:
- To set up a 2 storey 4 bedroom house with full basement and oversee the construction of the new villa so that no discrepancies are left.
- The proper furnishing of the house as well as internal electrical wiring and proper ventilation.
- Central air conditioning in the house should be present, and this should be properly done to cool all areas of the house.
- Proper drainage and sewage to effectively dispose of any waste.
- The painting and flooring and landscaping of the constructed villa so that it gains its proper shape and outlook.
Scope of the Project
The project shall begin when the consultants are procured for design of the house and an agreement is signed with consultant. Once the design is completed then an agreement is signed between the client and constructor for the villa construction. A basic idea needs to be drawn up, which would show how the villa would look from the outside after completion. It requires a garden, and a swimming pool needs to be installed in the backyard. Central air conditioning is imperative through out the villa as well. The villa shall be constructed for personal purposes, so the design and everything needs to be done according to one’s own specifications. Therefore, it is important to consult with an exterior designer, architect and an engineer (Dennis Lock (2007) Project management (9e ed.) Gower Publishing, Ltd., 2007) who could view the possible outlooks of the villa and then the owner can decide which the most feasible one is. Or, a personal design could be created by the owner so that he can have the house drawn up just the way it’s needed. The important requirement is the inclusion of four bedrooms, so that the owner’s family has an appropriate place to live in.
Justification of the Project
- The need for a new, more spacious room so that the family can be accommodated properly.
- A larger house with state of the art facilities to provide a better living experience.
- To keep up with the changes in the social class and to move in a new, better house when money is available and the opportunity can be availed.
Roles and Project Stake holders
Project Sponsor/Owner: This shall be the owner of the project, i.e. the person who is financing the whole project and is supervising proceedings.
Project Manager: The overall incharge and manager of the project, who would manage the project activities and accordingly do resource allocation as per requirement of the task. Moreover, ordering raw materials for construction and hire labor after consultation with the project owner also forms part of his duties.
Project teams: This includes all the labor as well as the engineers who would be working on the project, in various fields so that the house is constructed in a proper fashion.
Stakeholder: In this project, this shall be the owner of the project, because he shall be providing all the finance for it as well as getting the deliverables of the project.
Project Deliverables
This includes all the tangible and soft components of the project which must be achieved. In this project, this shall be the completion of a state of the art four bedroom villa that provides all the luxury that can be attained in a home. The project deliverables are listed as follows:
- A modern villa with a good visual appeal as well as a beautiful garden and a swimming pool.
- Four bedrooms to provide ample space to the tenant’s family to move in.
- Reports by all the engineers as well as the criteria of its completion.
Risk Assessments
There is a certain level of risk involved in building a house. A house that would be stylishly decorated with all the luxuries of life would require a large budget to be built. Hence, there is a large possibility that the total allocated budget might be exceeded to meet the demands of such a villa. Another risk that might be involved in building a house might be when the construction of the house might not meet the level of standards that are set in place. It is vital that proper supervision is undertaken to make sure that the project is supervised and proper care is given to quality control. The third risk involved is faulty architectural plans, which might occur if the engineers hired to design the house would not be highly qualified. Therefore, only the most reputed engineers should be hired to oversee the construction of the project. The last risk that might be involved is the extension of the deadline date of the project. Because the project involves extensive construction to include four bedrooms, a basement, and a swimming pool, there is a most likely probability that the project might not be completed on time. Since the villa is being built in a populated locality of Abu Dhabi therefore, the uninterrupted construction activities would be one of the major challenges.
Project Estimates
All the major activities that must be exercised for the construction of the villa have been enlisted below.
- The site for the villa needs to be carefully chosen to make sure that it meets the residential demands of the inhabitants.
- A design or a concept of the villa needs to be drawn up.
- A feasibility study needs to be reviewed to check the feasibility of the project.
- Once the study becomes a success, the project needs to be discussed with the National Housing Authority of Abu Dhabi.
- After it has been approved, a list of all the required raw materials needs to be drawn up.
- Then, a building firm needs to be consulted to facilitate construction of the new villa.
- After consulting with the firm about the estimated costs, a total budget needs to be drawn up.
- A list of the possible candidates for the post of head engineer needs to be drawn up to oversee the development of the project.
- A top engineering firm should be contacted and an engineer should be hired.
- A project manager should be hired to oversee construction and direct any necessary changes (Kerzner, 234).
- The plans for the house should be reviewed by a certified architect.
- If it isn’t certified, then a new plan needs to be drawn up, however the villa should have four bedrooms at all costs.
- The new design should be approved by the owner of the house to see whether he likes it or not.
- The engineer should be asked to create a quantities report of all the requirements for the construction of the villa.
- The report needs to be viewed by the project sponsor to check whether it is viable and within range or not.
- Once budgeting on the project is complete, the project manager should be assigned the job of hiring labor.
- The labor should be briefed about the design of the new house as well as the interiors by the architect.
- Construction should begin within a designated timeline and a deadline needs to be set in accordance with the completion of the project.
- Building material needs to be purchased, and strict quality control methods should be used to purchase the finest materials.
- Proper transportation of the building materials needs to be overseen so that losses are minimized.
- Proper authorities should be contacted to order the purchase of building materials such as gravel, construction metals, timber, sand, roofing and building blocks.
- A transporter needs to be hired on a daily basis to deliver the materials to the building site.
- A meeting should be held by the project owner with the project manager, architect and the engineer to ensure smooth construction.
- Construction should then begin and the building site should be properly excavated to lay the foundation of the villa.
- The plan of the house should be carefully reviewed once more before proper construction begins.
- The foundation stone of the house should be laid in place by the owner and proper construction should then begin.
- A quality assurance report should be made and reviewed by the project sponsor so that he knows money is not being wasted.
- The basement should be constructed in line with the architectural plan.
- A check should be kept on the transportation of the building materials as well as the required materials.
- The needs of the laborers also need to be fulfilled on the construction site.
- Once the basic structure of the house is complete, an electrician needs to be hired to provide proper electricity to the villa.
- Once the electrification is complete, the house needs to be checked whether proper lighting is available.
- A plumber needs to be hired to provide proper sewage and drainage access to all the washrooms as well as the swimming pool.
- Once the house is constructed, wood panel flooring needs to be placed on all floors and marbles in the washrooms.
- While flooring is taking place, the owner of the house should decide the wallpaper or paints that he would like to use in his house.
- Walling needs to be done and drywalls should be placed to ensure proper and secure walls.
- A painter needs to be hired to paint the walls as well as the exterior of the house.
- The garden should be set in place and weeded to provide a better outlook.
- Once the overall structure is completely in place, the owner needs to shop for furniture and draw up the total costs.
- SThe furniture purchased should then be transported to the house.
- A list of reputed interior designers needs to be drawn up to plan the interiors of the house.
- The interior designer should be hired to put everything in proper place and make any desired changes.
- The doors and window designs should be chosen to add class and beauty to the house.
- Once the interior designer is done with her work, the project sponsor should be shown the house to see whether everything is according to his liking.
- If he is not satisfied, changes need to be made accordingly in line with his wishes.
- Once done, the house should be checked for a thorough review to ensure everything is proper and in working condition.
- Sanitation should be properly reviewed and all plumbing faults and discrepancies should be dismissed.
- After everything is done, a security system needs to be installed in the house to ensure proper security.
- Surveillance cameras and burglar alarms need to be placed in the house and a security company should be hired.
- The final contract should be reviewed by the project manager as well as the project owner.
- Once all requirements are fulfilled, the project owner should pay all the workers accordingly and the contract should be deemed fulfilled.
- The house can then be occupied by the project owner.
Resource Requirements
The following resources are necessary for the proper construction of the four bedroom villa:
- An engineer.
- Effective labor.
- Construction Machinery like mixers, etc
- Building material.
- Construction experts and engineers.
- Proper financing.
Resource Table
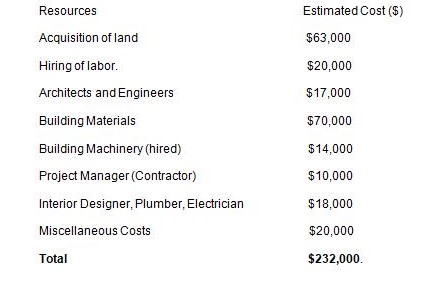
Event analysis & diagram charts
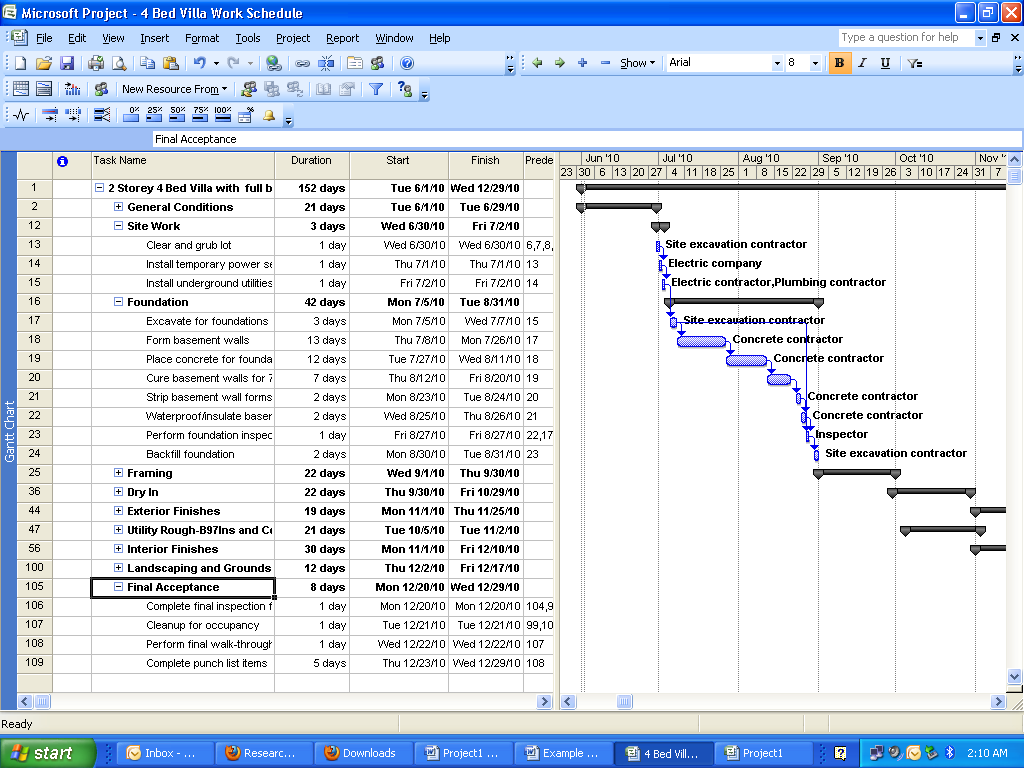
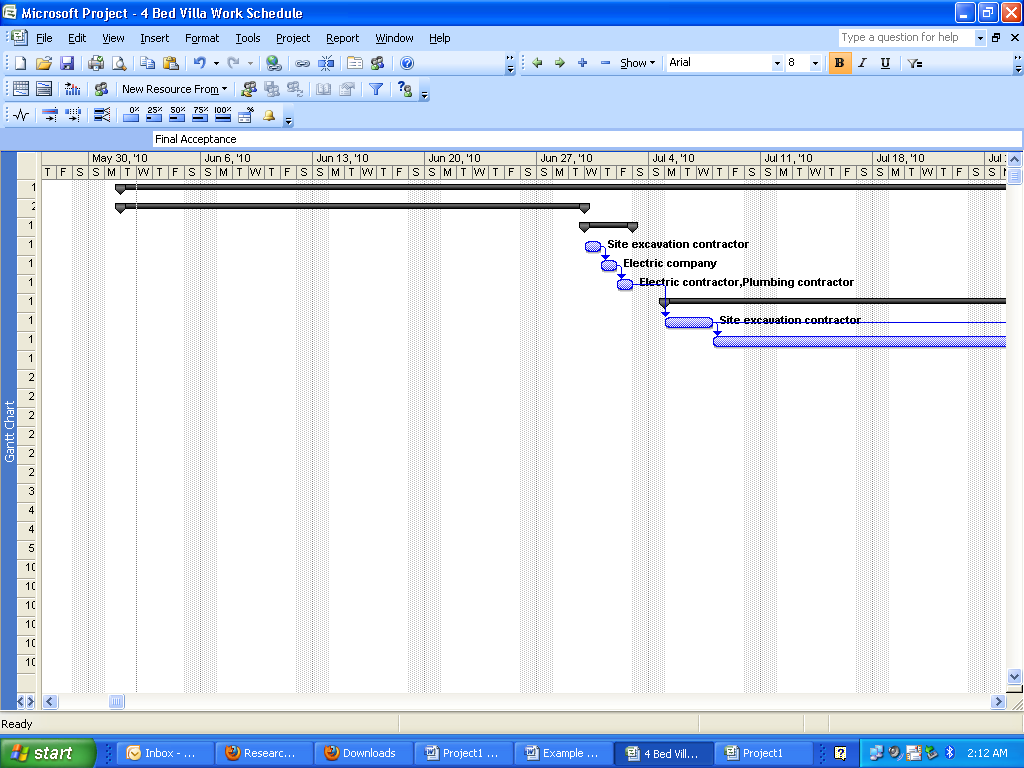
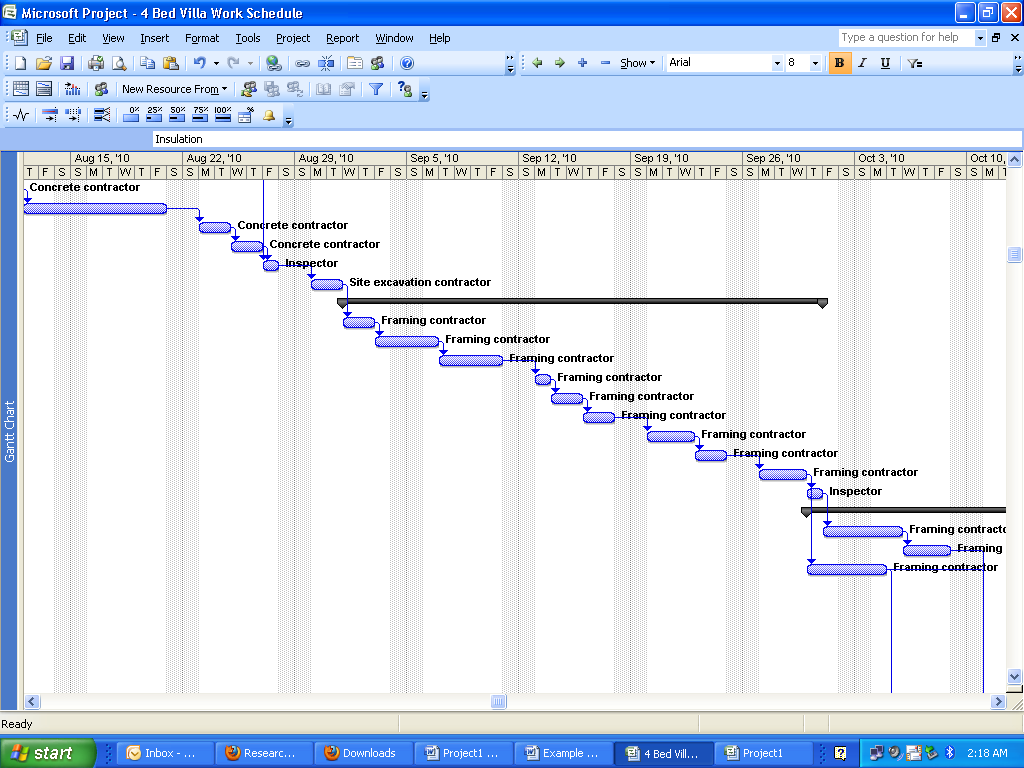
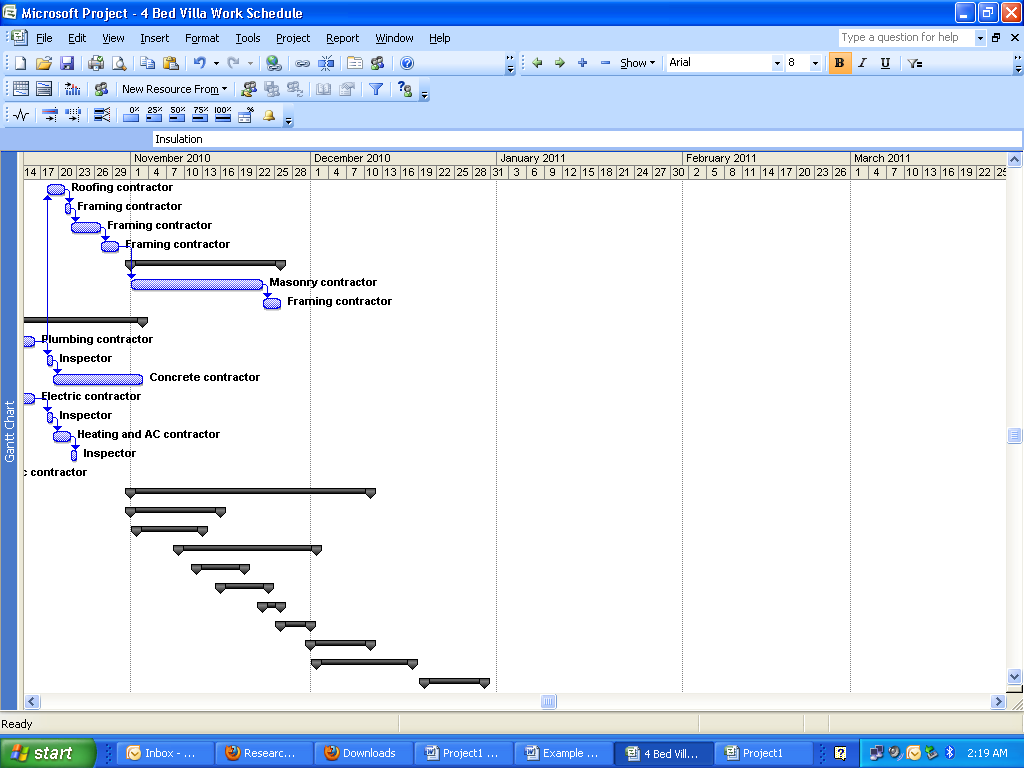
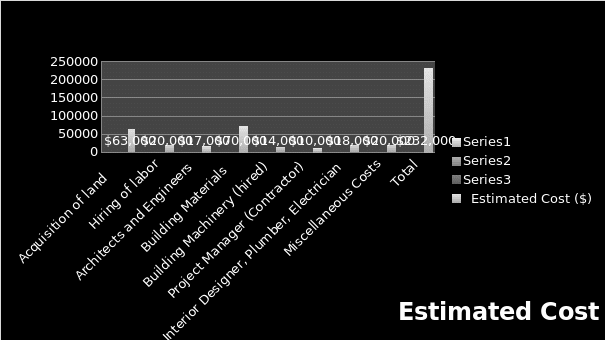
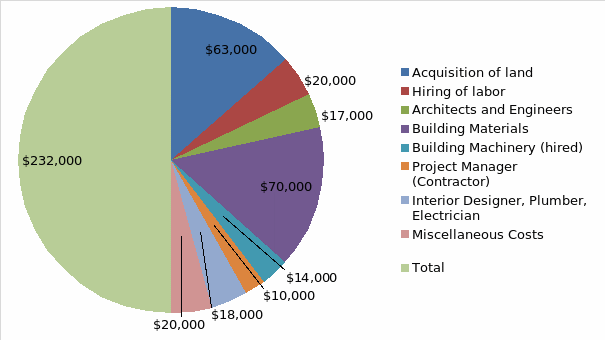
Project Controls
There are several measures that need to be taken to ensure that the construction of the villa goes on as planned and the house is constructed without any discrepancies or issues. The following control measures should be applied:
- Effective communication between the engineer, architect and the owner.
- A quality assurance report needs to generated and reviewed.
- A risk management plan needs to be drawn up.
- Efficient supervision of the project by the project manager as well as the project owner.
Authorizations
In this section, we shall deal with the levels of authorization and the personnel who shall have the authority to change and implement decisions. This is to ensure that the project goes on according to the plan and does not waver from it.
The project plan statement of the villa needs to be approved by:
- The Project Owner/Sponsor.
- The Project Manager.
- The Architect.
- The Engineer.
- The labor.
The deliverables of the project should be approved by:
The owner of the Project.
- The project manager.
- The architect and the Engineer.
Works Cited
- Dennis Lock (2007) Project management (9e ed.) Gower Publishing, Ltd., 2007.
- Kerzner, Harold. Project Management: A Systems Approach to Planning, Scheduling, and Controlling. Texas: John Wiley and Sons, 2009. PP. 234-249.
